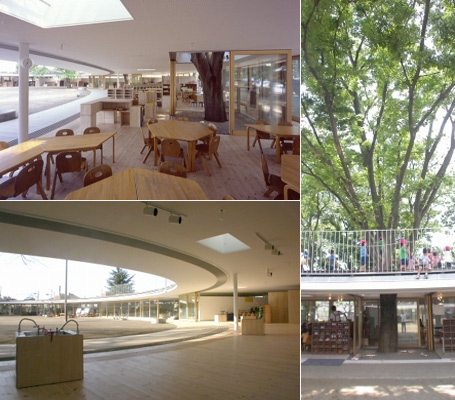
The school is designed to incorporate the three tall Zelkova trees already on the grounds (one measuring 25 meters, another 15 meters) and features one large school room loosely divided into sections using furniture. Every day, 560 children run freely in the open space, where they are never isolated or confined. ". According to the school principal, the unique structure helps relieve school children from hierarchical boundaries of teacher and pupils.
The school can be described as "a building without redundant corners, one that promotes a sense of community, with generous open spaces and clear sight line". Simply slide all the doors to experience an open unobstructed front facade. The roof also serves as a playing ground. Each classroom has a skylight that leads to the roof. Access is via stairs or ladders. By creating a stronger connection with the children and the building, the children learn a great deal about building construction and architecture.
2008 Architectural Institution of Japan Prize
2007 Association for Children's Enviroment,ACE Award Design Category
2007 Design for Asia Grand Award
2007 Ministry of Economy,Trade and Industry,Kids Design Gold Prize
2007 Ministry of Economy,Trade and Industry,Interaction Design Prize












 列印版本
列印版本










讀者回應
搶先發表第一個回應吧!
請先登入再使用此功能。