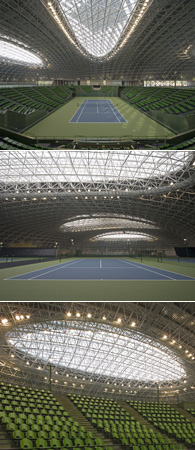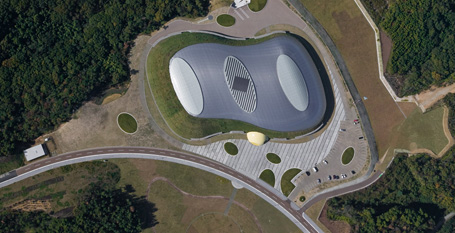
This complex is staged to be an emergency holding ground in an event of a disaster. In Hyogo Prefecture, it was previously devastated by the Great Hanshin-Awaji Earthquake. Hence one of the key feature of this structure is the ‘Miki Disaster Management Park Beans Dome’ which provides a stronghold of emergency operations.
Slowtecture M is used as a sports complex during normal times. It holds nine tennis courts, including a centre court that has a seating capacity of 1,500. Although this dome is used as tennis courts usually, in an event of emergency, lorries can be driven into the dome and tents can be pitched for relief and rescue corps. Four large entrances are inserted to allow comings and goings of the lorries. Apart from them, another entrances are installed at entrance dome and back yard.
Controlling of Interior Environment by Exterior wall
The continuous surface of roof and wall is covered with plants on artificial soil in which the bark of Japanese cedar and cypress are mixed. 10 different kinds of plant seeds are sprayed on the slant exterior walls of 70°. At the beginning of the spraying, the state of the surface was just black soil. After a half year, the plants started growing. The planted greenery offers a necessary result of insulation at the area of user’s activities. Normally large interior space requires artificial lighting even during day time. Here, it obtains the required illumination by providing three large top light to reduce the energy consumption through artificial lighting. Shading seal was pasted on the glass to reduce the temperature increase by direct rays of sun, in addition to this, louver openings are installed for gravitational ventilation around the top lights.












 列印版本
列印版本











讀者回應
http://www.eroof.jp/beansdome.html
請先登入再使用此功能。