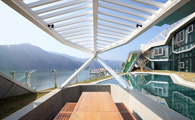
This spectacular residential complex is an expansive structure standing on the banks of the Han River in South Korea's Kangwon-do province. Designed by Hyo Man Kim of Iroje KHM Architects, with a design team of Su Mi Jung, Jung Min Oh, A Rum Kim, Sun Hee Kim, the Island House runs to over 700 square metres of accommodation, covering everything from a manager's suite in the basement to bespoke rooms for karaoke, playing cards and billiards.
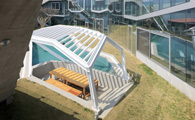
The house is arranged in a shallow curve around a large outdoor pool and courtyard, complete with fruit trees and a dining pavilion. As well as the master suite complex, there's also a large three-bedroom guest area, gymnasium and roof garden running the length of the structure.
In short, the house is its own self-contained domestic archipelago, a sequence of spaces wrapped in a jagged, crystalline skin, creating the appearance of an outcrop of sparkling rock on the waterside.
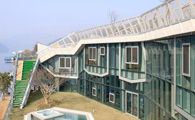
The detail design is best described as domestic deconstructivism, with an angled steel and glass façade arranged to maximize external views, both out to the landscape beyond and between different parts of the house. Architecturally distinct from its surroundings, the architects argue that the house engages with landscape, rather than site.
From inside the house, these concerns are clear. The double-height open plan living space is placed at the centre of the plan. Poured and polished concrete floors wend their angular way through the site, forming floors and stairs as well as the kitchen counters and table. The fruit trees, pool and pavilion create a private exterior space, while a pathway runs from this serene haven down to the jetty, where a speedboat allows the family to make easy upriver sojourns.
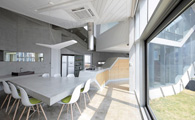
The house's structure was engineered by Sung Yeong Oh of MOA, with custom lighting by LITEWORK and furniture by Hee Su Hong.
The article is republished with permission from Wallpaper.com











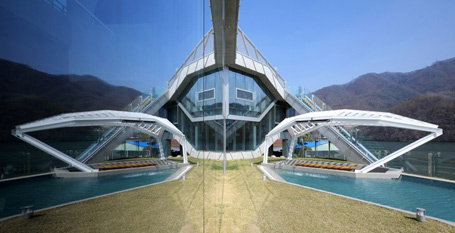
 打印版本
打印版本












读者回应
love this so much!
请先登入再使用此功能。