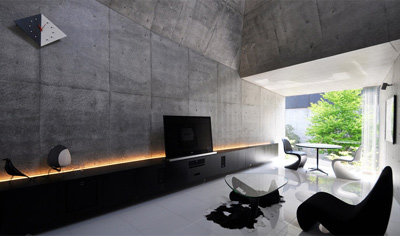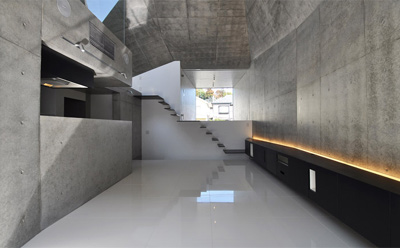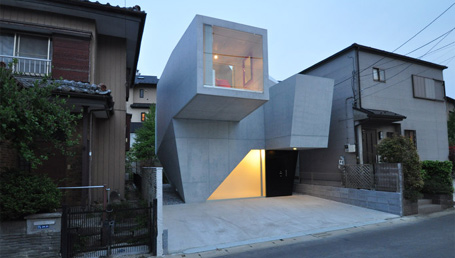More photos at Wallpaper.com.Composed of three interlocking concrete tubes, Shigeru Fuse's latest private housing project could easily be mistaken for an art gallery. No matter though, as the residents - a young couple in their thirties - are totally fine with a house often perceived as the neighbourhood's misfit. Their original request from the architect was indeed for a concrete, gallery-like space where they could showcase their favourite collection of design furniture.

To the architect however, the building's characteristic form was primarily the outcome of practical considerations. 'The house is located between two valleys and on soft ground, so deep foundations were a necessity', Fuse explains. 'To reduce the footprint, the upper structure soon turned into a cantilevered one'. Fuse then moulded the slanted walls with the roof slab into one smooth and continuous concrete structure.

The dining room, bathroom and a special studio space (where the owner's wife cuts her friends' hair) are extruded from the 6m-high central living space. Within the multifaceted interior, it is the use of light instead of conventional walls that divides the central void. A flight of black, minimal steps guides the visitor through the house; an experience that changes according to the light intensity outside. 'The reflection and refraction of natural light onto the slanted surfaces produce a sequence of places which make the interior feel divided, but at the same time connected', Fuse explains.
The article is republished with permission from Wallpaper.com.












 打印版本
打印版本




















读者回应
I've just visited the link and wondered if there was something to redeem it, no there isn't. This is hideous; the only saving grace is that the houses on each side of it have as much architectural flair as a discarded cardboard box.
Good architecture is not just aesthetically pleasing but is practical too. All the hard concrete surfaces would mean bad acoustics. The staircase without handrails is a safety hazard. Imagine slipping off the staircase and breaking your neck!
Might make a good bomb shelter.
The interior need to be balanced with softer finishes, ash wood being an excellent choice to balance the coldness of concrete and a few soft furnishings will transform the space into a more inviting home.
I do love the use of natural light though. I think the architect need to consult an interior designer when embarking on his next showcase ;-)
I myself is "not" design-oriented.
Abiko
http://www.fuse-a.com/cn24/cn25/abiko.html
请先登入再使用此功能。