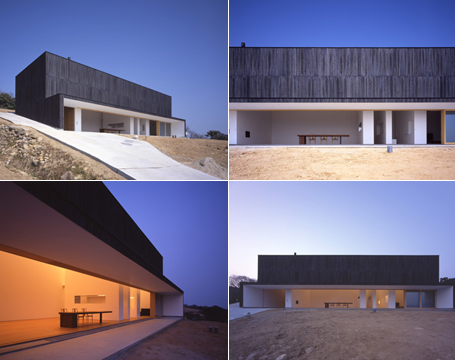
Location: Ushimado, Setouchi, Okayama, Japan
Floor Area: 151.8 sqm
Construction year: 2008
Photographs from Tezuka Architects
Shigemi Asano's new house is located on a hill above the town of Ushimado surrounded by trees and fields. The house is designed to have a commanding view of the Japan's inland sea. Firstly, the black surface of the exterior is burnt cedar, a technique known as Yaki Sugi. This gives the house better protection against pests and more importantly rotting, hence the house's estimated shelf life is set at 50 years.
As you can see from the pictures, the sliding doors that dominate the front of the house give way to an unobstructed view of the sea. In the amazingly neat interior, one would notice that there are no power points and heating/cooling vents, as they are all hidden discreetly under or along the floor. The colour scheme inside is a simple combination of pine and white for everything else. Impressively, this structure disallows all direct sources of light. Kitchens and bathrooms are encased in towering boxes that almost touches the ceiling, in an effort not to cut up the space.
Tezuka Architects's award winning Fuji Kindergarten will be featured here soon. Stay tuned.












 列印版本
列印版本











讀者回應
Good architecture is not only about the pretty object - it also has to fulfill other criteria - how it responds to the site and its setting, its cultural context, its climatic and environmental response and of course, how it meets the needs of the very people who have to live, work or play in it. Very often architects can be self-indulgent and forget there are real people who have to use their buildings. Oh well, I guess an architect can be self-indulgent for a house he builds for himself.
請先登入再使用此功能。