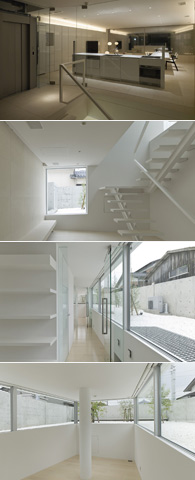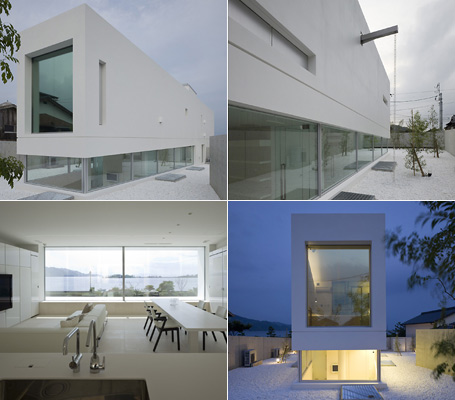Architects: Takao Shiotsuka Atelier
Location: Japan
Floor Area: 237.14 sqm
Construction year: 2008
Photographs from Toshiyuki YANO (Nacasa & Partners Inc.,)

This two-storey house gives a distinct living environment on each level. The bare cements and white gravels help to give the ground floor a sensation of a huge interior room, with the glass windows leading out into the garden.
On the second floor, Takao Shiotsuka wanted the occupants to have a sight or at least a feel of the sea, hence the extensive use of glass partitions.
From TAKAO SHIOTSUKA ATELIER:
The site faces the sea and has deep depth. And it inclines toward the sea by the vertical interval like 2M. We arranged the house in the center of the site. The plane shape of the house is wedge to spread towards the sea.
We planned the first floor as a place to enjoy a garden. The part facing the garden of the half underground is a glass window. By it, a slope of the ground just appears as form of the openings. The exterior floor covered with the white gravel. Since it is surrounded by the outside wall, outside can also be felt like the interior of a room. By place to stay and movement at that time, relations with a person and the ground surface change.
The second floor enabled it to set up a sense of distance with the sea variously in the inside of a building. The both ends of cylindrical space long in the direction of marine are glass windows. An indoor partition wall is also glass. We can look at sea side and the location of the other side at the same time from the room. Even if the sojourner is in any place, he can see or feel the sea.
The first floor that enjoys the yard, the second floor that enjoys the sea, and 2 space were divided clearly. Owner enabled it to spend the time of non-every day by going back and forth mutual space with the different feature appropriate for the cottage.
Takao Shiotsuka's CV
Currently lecturing at Kyusyu University, Oita University 2002 - Present
Established Takao Shiotsuka Atelier, 1994
Worked at Archaic Associates, 1989 - 1993
Completed the Master Course, Oita University, 1989
Graduated from Department of Architectural Engineering, Faculty of Engineering, Oita University, 1987
Awards
International Design Competition, 2002
Northen Style Housing Complex In Aomori, 2002
Special Prize (Jury: Jean Nouvel, Tadao Ando), 2002
GOOD DESIGN AWARD 2001, 2001
Publications
HIGHRISE, vol.01-2004 issue, CAN
Wallpaper*, 01-02.2004 issue, UK
HAUSER, 04.2003 issue, GER
ARCHITECTURAL RECORD, 04.2003 issue, USA
SPACE, 11.1998 issue, KOR
Exhibition
3_2_1 New Architecture in Japan and Poland "Manggha", Poland, 2004 - 2005












 列印版本
列印版本












讀者回應
搶先發表第一個回應吧!
請先登入再使用此功能。